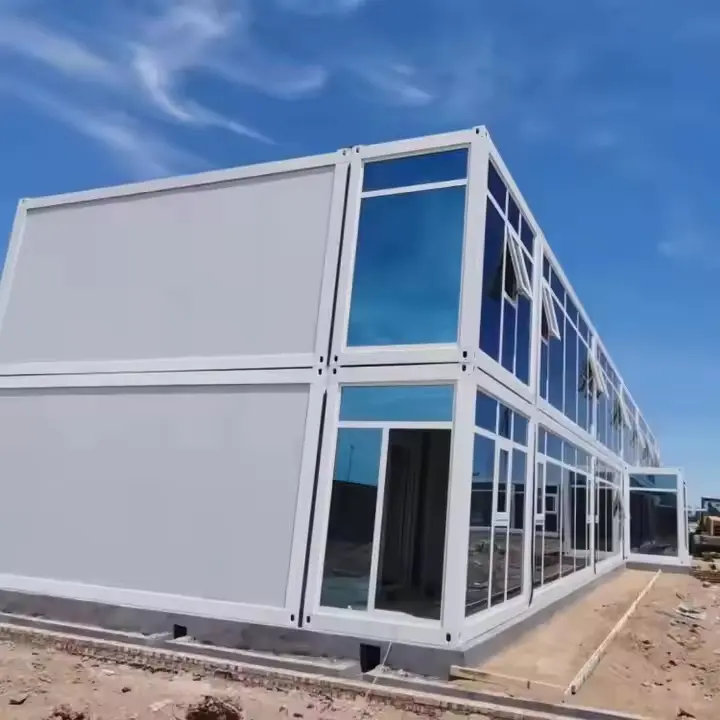Why Choose a Prefab Container House for Modern Living?
2025-09-03
In recent years, housing demands have shifted rapidly, with more people searching for solutions that are flexible, affordable, and eco-friendly. Among the many options available, the Prefab Container House has emerged as a practical and stylish choice for both individuals and businesses. Whether used as a temporary residence, permanent home, office space, or modular building, this innovative structure combines durability with versatility.
Unlike traditional housing, which requires months of construction and significant expenses, a prefab container solution can be designed, manufactured, and delivered in a fraction of the time. Companies like Weifang Ante Steel Structure Engineering Co., Ltd. specialize in developing container-based housing solutions that meet international standards and adapt to different climate conditions.
What Exactly Is a Prefab Container House?
A Prefab Container House is a modular structure built primarily from shipping containers or customized steel frames. These units are designed in factories, transported to site locations, and quickly assembled. Thanks to their standardized dimensions, container homes can be stacked, connected, or arranged in various layouts, giving users unlimited possibilities for design and function.
Key Advantages of a Prefab Container House
-
Speed of Construction: Delivered ready-made or with prefabricated parts, installation is fast.
-
Durability: Made of high-strength steel, resistant to weather, corrosion, and seismic activity.
-
Cost-Effective: Lower material and labor costs compared to traditional housing.
-
Eco-Friendly: Reuses steel containers, minimizing waste and reducing environmental impact.
-
Mobility: Easily relocated if needed, without major reconstruction.
-
Customization: Can be designed as offices, dormitories, holiday houses, classrooms, or permanent residences.
Technical Parameters of Our Prefab Container House
At Weifang Ante Steel Structure Engineering Co., Ltd., every Prefab Container House is produced under strict quality control to ensure safety, comfort, and long-term performance. Below is a breakdown of our standard product specifications:
Structural Features
-
Main Frame: Galvanized steel, anti-rust coating
-
Wall Panels: 50–75mm EPS/PU/Rock Wool sandwich panel
-
Roof: Corrugated steel sheet with insulation
-
Flooring: Cement board + PVC floor covering or customized options
-
Windows: PVC or aluminum alloy with glass
-
Doors: Steel security door or sandwich panel door
Standard Dimensions
| Item | Specification Options |
|---|---|
| Length | 6m / 12m (customizable) |
| Width | 2.4m – 3m |
| Height | 2.6m – 3m |
| Wall Thickness | 50mm – 75mm |
| Steel Structure | Q235/Q345 galvanized steel frame |
| Roof Load Capacity | 0.5 kN/m² – 1.0 kN/m² |
| Wind Resistance | Up to 210 km/h |
| Earthquake Resistance | Grade 8 |
Optional Features
-
Solar power system integration
-
Air conditioning and ventilation units
-
Interior partitions for bedrooms or offices
-
Kitchen and bathroom fittings
-
Advanced insulation for extreme climates
Applications of Prefab Container Houses
Prefab container solutions are no longer limited to temporary sites. Their adaptability makes them suitable for various uses:
-
Residential Homes – Affordable housing projects, personal homes, and holiday villas.
-
Commercial Buildings – Offices, cafés, and retail shops designed with modern aesthetics.
-
Industrial Camps – Worker dormitories, site offices, and temporary facilities.
-
Public Infrastructure – Schools, hospitals, and emergency relief shelters.
FAQ: Common Questions About Prefab Container House
Q1: How long does it take to install a Prefab Container House?
A1: Installation is fast and efficient. For a standard single-unit container house, it typically takes only 2–5 hours with a small team. For larger modular projects, it may take several days to a few weeks depending on complexity.
Q2: Is a Prefab Container House safe for long-term living?
A2: Yes. Our houses are engineered with high-strength galvanized steel and insulated wall panels, providing excellent resistance to wind, fire, and earthquakes. With proper maintenance, they can last more than 20 years.
Q3: Can I customize the design of my Prefab Container House?
A3: Absolutely. Customers can choose layouts, wall materials, flooring, insulation levels, and additional features such as bathrooms, kitchens, or solar systems. Weifang Ante Steel Structure Engineering Co., Ltd. offers full customization services to meet your project needs.
Q4: How do Prefab Container Houses perform in extreme climates?
A4: With proper insulation, they perform very well in both hot and cold regions. We provide advanced wall panels and thermal materials designed to maintain comfort in temperatures ranging from -30°C to +50°C.
Why Partner with Weifang Ante Steel Structure Engineering Co., Ltd.?
Choosing the right manufacturer is essential when investing in a prefab solution. Our company provides:
-
20+ Years of Experience in steel structure and modular building industry
-
Strict Quality Control certified to international standards
-
Flexible Designs tailored to residential, commercial, or industrial projects
-
Global Export Capability with projects delivered to Asia, Europe, Africa, and the Americas
-
After-Sales Support including installation guidance and maintenance services
We believe a Prefab Container House is not just a product but a lifestyle solution, combining sustainability with modern design.
Conclusion
A Prefab Container House is more than a temporary shelter—it's a forward-looking housing solution that addresses modern challenges in affordability, mobility, and sustainability. Whether for personal use, commercial purposes, or large-scale development projects, prefab houses offer a durable and adaptable answer to today's housing needs.
For more details, consultation, or to request a customized solution, please contact: Weifang Ante Steel Structure Engineering Co., Ltd. Your reliable partner in prefab container solutions.



